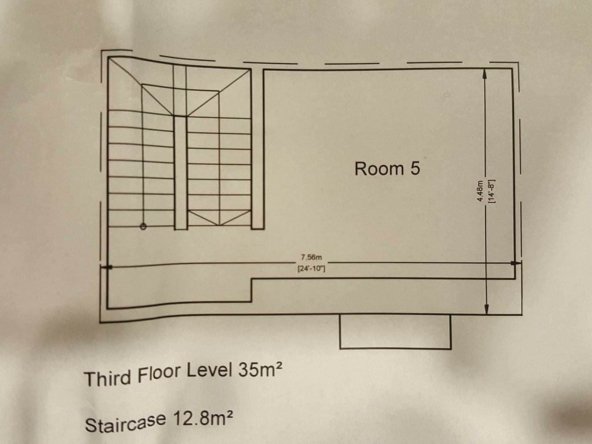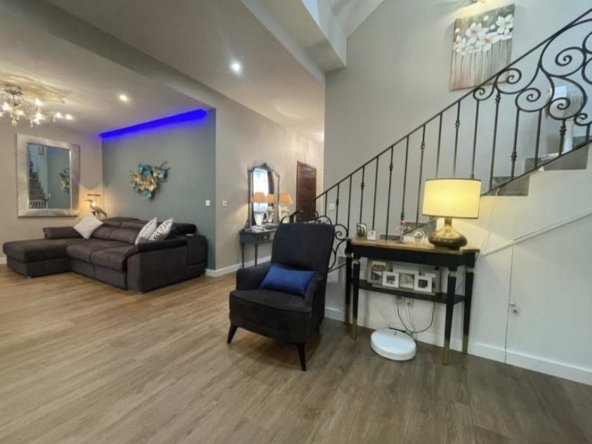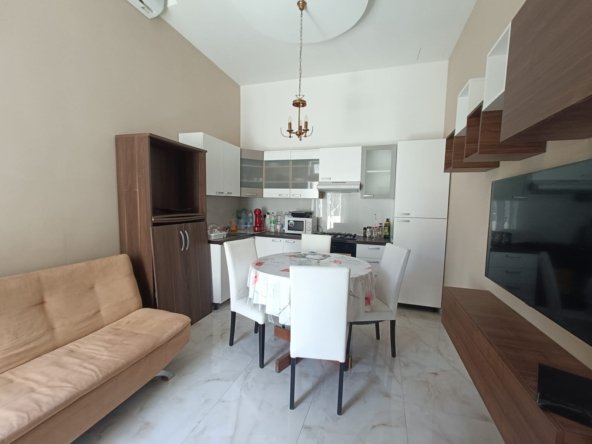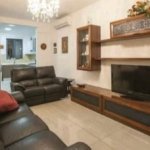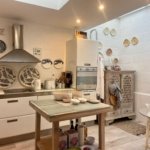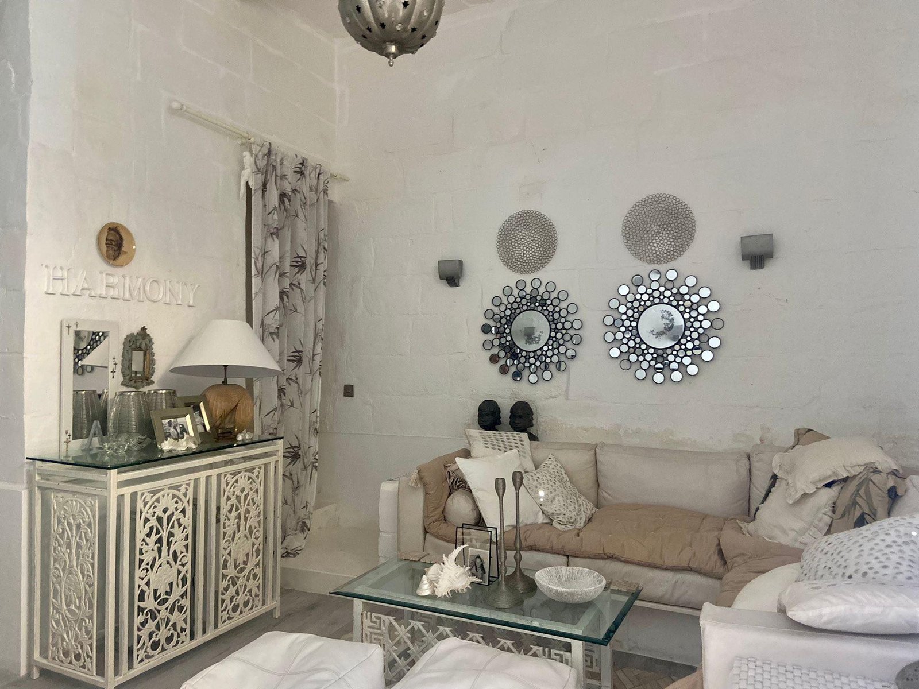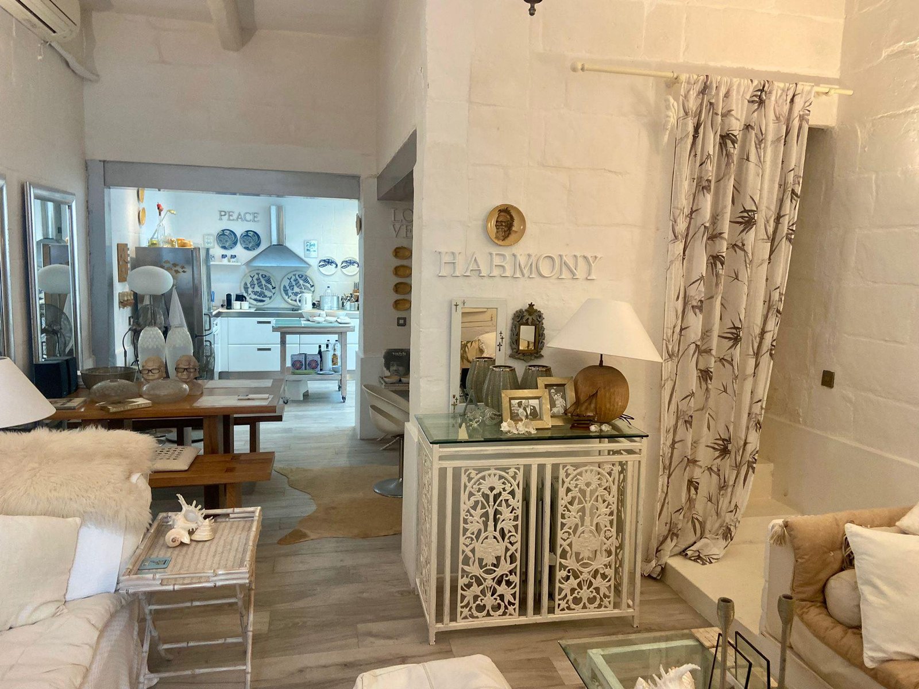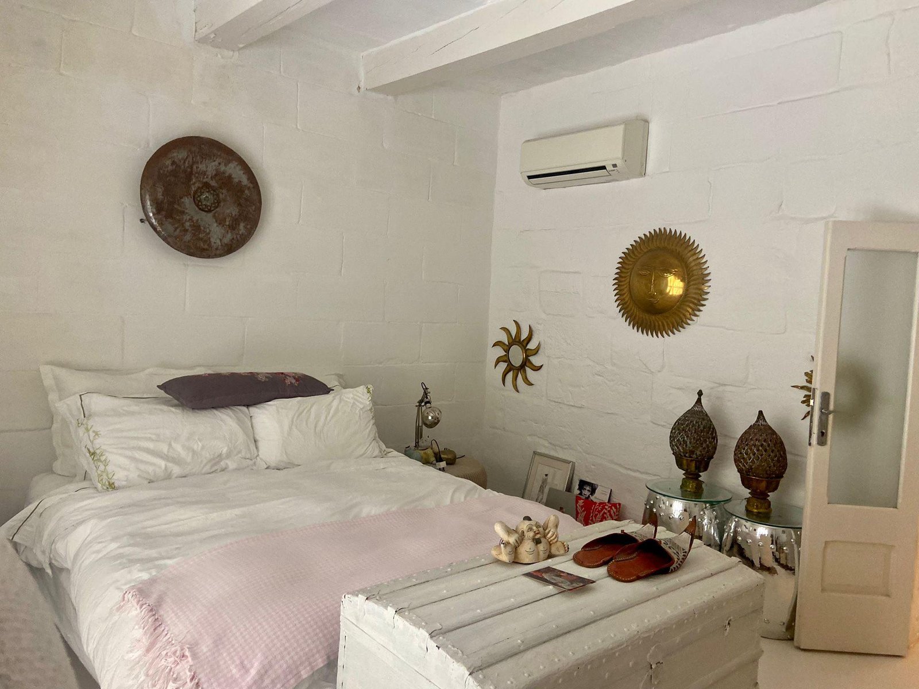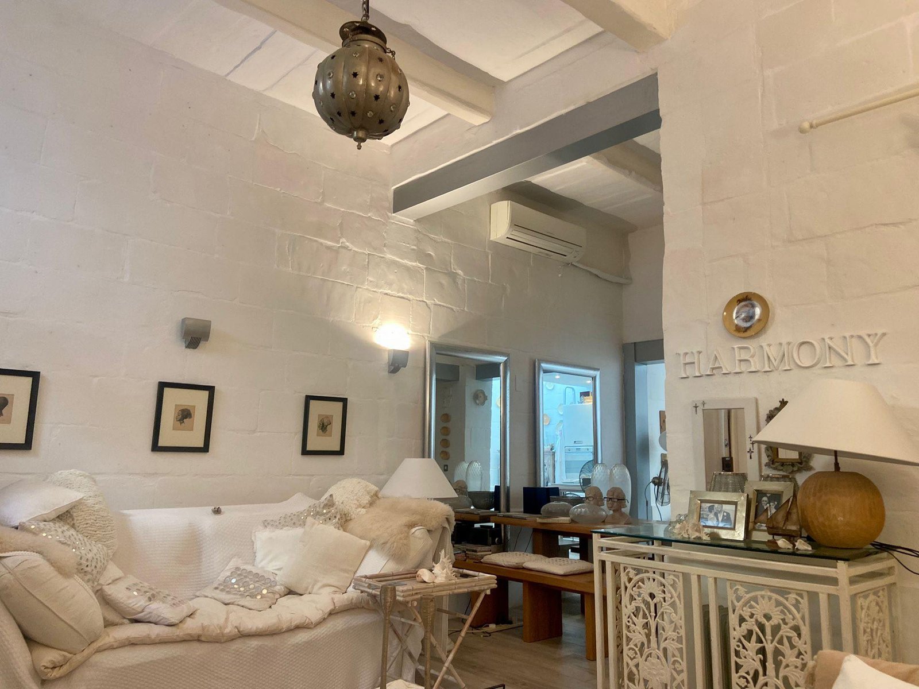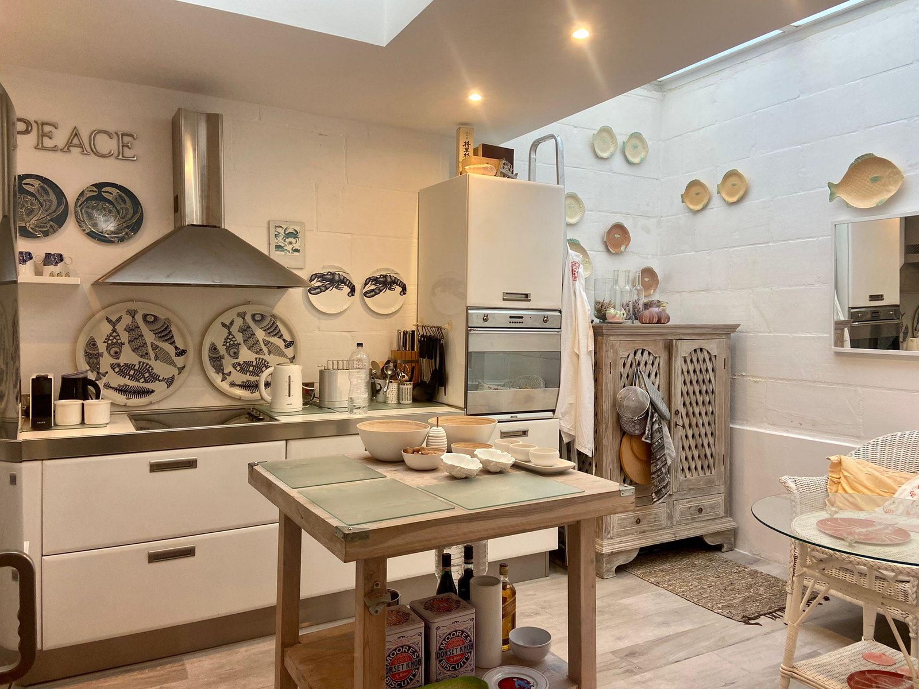Overview
- Terraced Houses
- 4
- 3
- 440
- SM5270
Description
This double-fronted townhouse is truly unique to Sliema as it offers a unique composition of rooms, landing, and lounge areas on each floor with circa 400 sqm of internal space. This property consists of a just freshly renovated hundred-year-old facade and an independent modern three-floor cast concrete and brick structure built 17 years ago. There is a spacious backyard spanning the full width of the house, and an additional internal yard with 10 sqm being large enough to include a lift. The yard is located in the central part of the house offering natural light throughout the day in every room, lounge, or landing on every floor of the house. The ground floor is an open space area that is divided by a corridor leading to the two yards, with a sitting room and a separate dining room at the front, and the kitchen and living room at the back of the house. A spacious staircase leads to a large landing that offers access to the main bedroom, a shower/toilet, second bedroom with a balcony overlooking the atrium. The main bedroom suite comes complete with a walk-in wardrobe and an ensuite bathroom with a jacuzzi. The second floor, which can be reached through the lounge area on the first floor, consists of two bedrooms each with its own terrace as well as one bathroom overlooking the internal yard, a washroom as well as access to the roof. On the roof level, one can find another room completely detached from the rest of the house with windows on both sides. This could make a perfect study, studio, or crafts room. There are also connections for a second kitchen in place. The house underwent significant modernization four years ago and is now equipped with new parquet flooring throughout the ground floor, twelve solar panels, and a heat pump for warm water. A pellet stove is situated in the living room with duct to the first floor offering cozy warmth during the winter time.
Details
Updated on October 4, 2024 at 8:25 pm- Property ID: SM5270
- Price: €990,000
- Property Size: 440
- Land Area: 440
- Bedrooms: 4
- Bathrooms: 3
- Property Type: Terraced Houses
- Property Status: For Sale
Mortgage Calculator
- Down Payment
- Loan Amount
- Monthly Mortgage Payment
- Property Tax
- Home Insurance
- PMI
- Monthly HOA Fees
