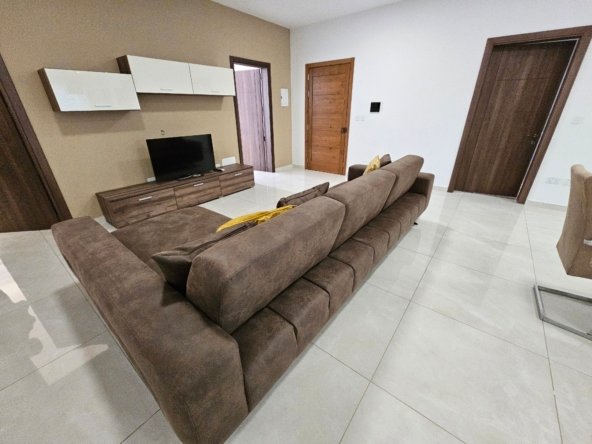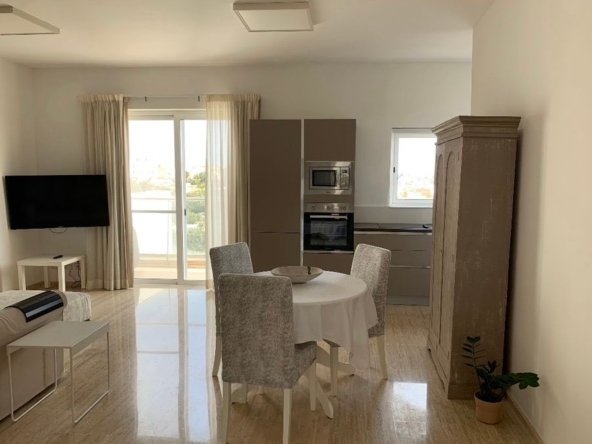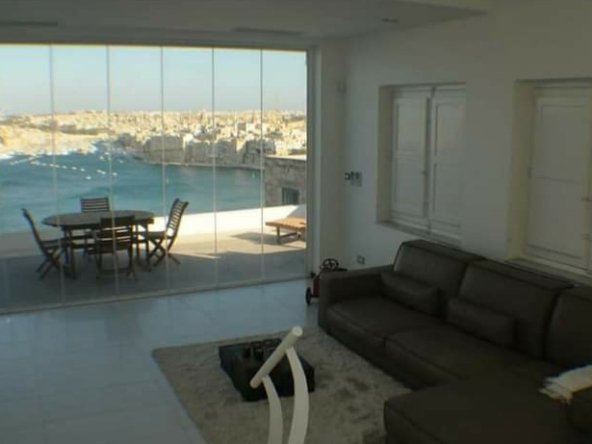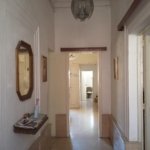Overview
- Penthouses
- 4
- 4
- 240
- SM5340
Description
The block is served with two elevators all the way from street level. 2 entrances are provided from within the main common landing, a private entrance and a guest entrance. Both lead into a private hallway which in turn leads into the main living area for lounging and dining, naturally spreading onto the front terrace. The property also includes a separate kitchen and pantry.
The bedroom quarters comprising 3 bedrooms all with ensuite bathroom facilities and a separate study room, and ancillary laundry area. There is also a guest toilet with a solid marble vanity unit.
Needless to mention, the unit is finished to very high standards and specifications which include gres flooring throughout, soffit ceilings and recessed lighting, internal timber doors, insulation in walls for sound and heat and cooling efficiency, smart lighting, sound system throughout, air-conditioning throughout . Jacuzzi and decking, fitted BBQ on terrace.
Designer and bespoke furniture throughout. Also includes an open fire-place.
Also included with this property is a 5 car lock up garage, measuring 70sqm and adjacent domestic storage area at basement level, measuring 15sqm. This has direct access to the elevators.
Details
Updated on October 18, 2024 at 8:21 pm- Property ID: SM5340
- Price: €1,630,000
- Property Size: 240
- Land Area: 240
- Bedrooms: 4
- Bathrooms: 4
- Property Type: Penthouses
- Property Status: For Sale
Mortgage Calculator
- Down Payment
- Loan Amount
- Monthly Mortgage Payment
- Property Tax
- Home Insurance
- PMI
- Monthly HOA Fees






